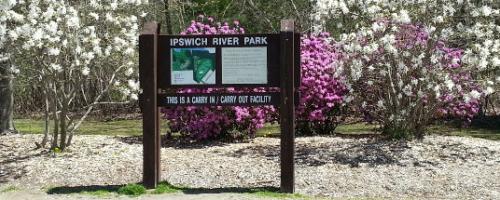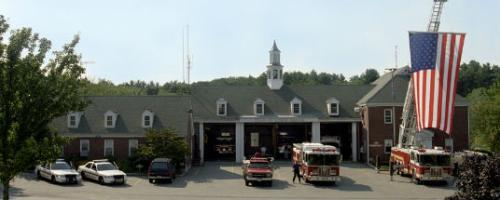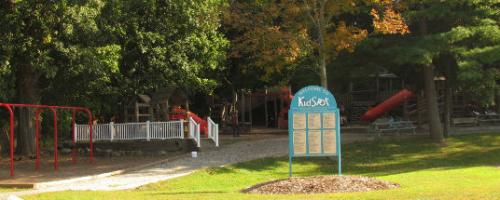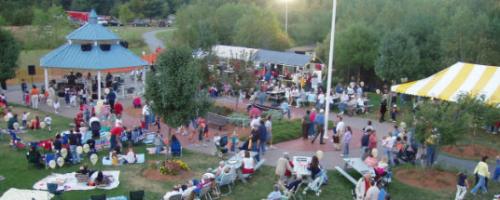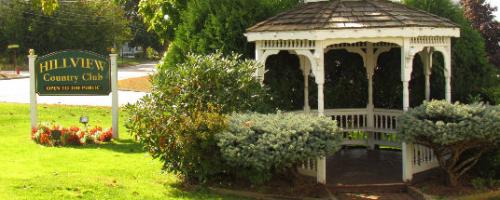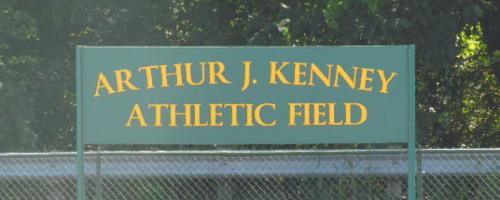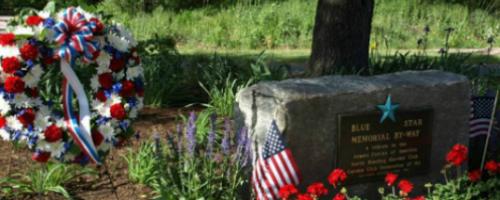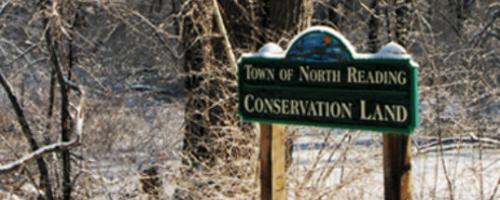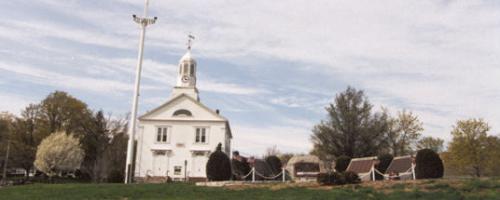3 Carpenter Drive Concepts and Feasibility Study
The Town has been considering options for developing the property it owns on 3 Carpenter Drive, to be used for senior affordable housing, as noted in the Town's Housing Production Plan and Community Master Plan. Through the Community Compact program, the Commonwealth has awarded funds to the Town to study the feasibility of selling or leasing the property for an affordable housing development for seniors, and to explore design concepts.
Engineering consultant Design Consultants, Inc. has performed soil testing and subsequently developed the following concepts for the site. It is important to note that none of these concepts are a finalized plan; rather, they were developed as a means of helping the Town understand its options as we explore different scenarios. The Town anticipates putting a Request for Proposals out for the property and evaluating project designs submitted by developers, prior to taking any action on the property. It is possible that the proposals received could be quite different from these concepts, but we are using them as a starting point to show what could be possible on the property and ask for feedback, and to the degree possible, use that feedback to shape our Request for Proposals. It is anticipated that conveying the property would be subject to a vote at Town Meeting, and would be conditional on a particular selected project. At this time, 3 Carpenter Drive is being studied for its development potential. 12 Parsonage Lane may play a role, such as by allowing emergency and/or pedestrian access and egress into the property, though this is still to be determined. However, 12 Parsonage Lane is not currently being considered as a location for new housing.
A final report has been submitted to the Commonwealth (please click here to view it). To view larger sized plans of the concepts created as part of this study, see the links below.
Conceptual Plans:
42 Units - Cottages (small file size)
42 Units - Cottages (full size - large download)
48 Units - Townhomes (small file size)
48 Units - Townhomes (full size - large download)
82 Units - Townhome/apartment mix (small file size)
82 Units - Townhome/apartment mix (full size - large download)
120 Units - High density apartments (small file size)
120 Units - High density apartments (full size - large download)

