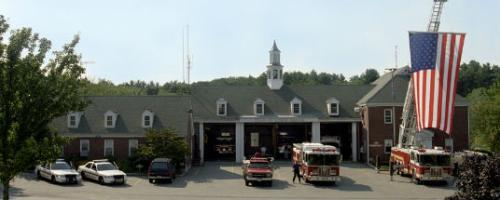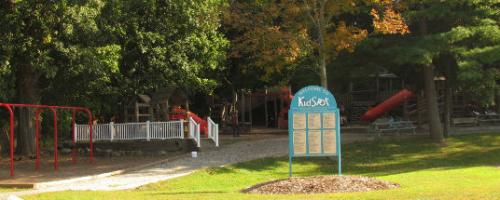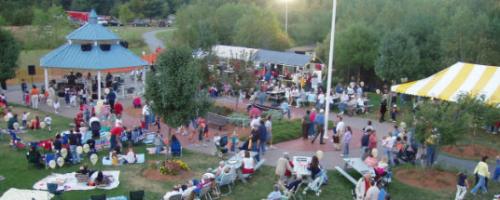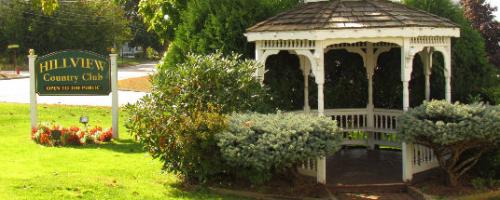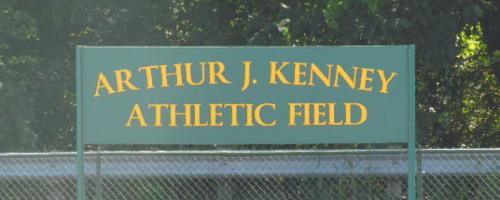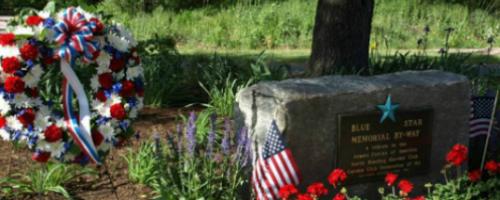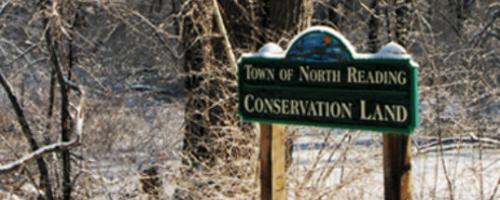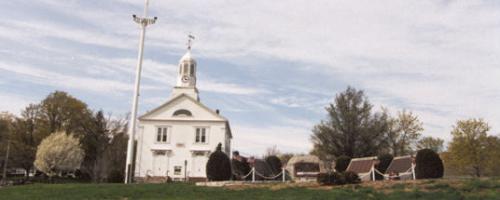Building Department

TO MAKE THE PROCESSING OF YOUR PERMIT IN A TIMELY MANNER YOU CAN HELP BY:
Making sure you upload your license and liability insurance with the Town of North Reading listed as holder on all applications
For an accessory structure, ie., detached garage or shed or pool, provide a plot plan with setback measurements marked (front lot line 20’, side/back 10’ and septic setbacks 10’ to tank & 20’ to the leach field.)
Any addition, attached garage or new dwelling:
- Apply for a foundation permit first, Building Permit won’t be issued until as-built is supplied
- Provide a plot plan showing the setbacks (see Table of Dimension & Density for setbacks)
- Provide plans, no smaller than 18” x 24”, if required, stamped by the Fire Department (Uploaded into Permiteyes & 2 sets submitted to Building Dept.)
Any project installing new windows or insulation should provide U values and/or R values
Any LVL beams being installed, you should provide LVL specs
If applying for a stove permit, please provide the manufacturer’s specs
If you are remodeling a bathroom or kitchen, provide a layout of the existing and the proposed rooms.
Staff Contacts
| Name | Title | Phone |
|---|---|---|
| Gerry Noel | Building Commissioner | 978-357-5240 (8-9:30am & 2-4pm) |
| Jason Lacroix |


